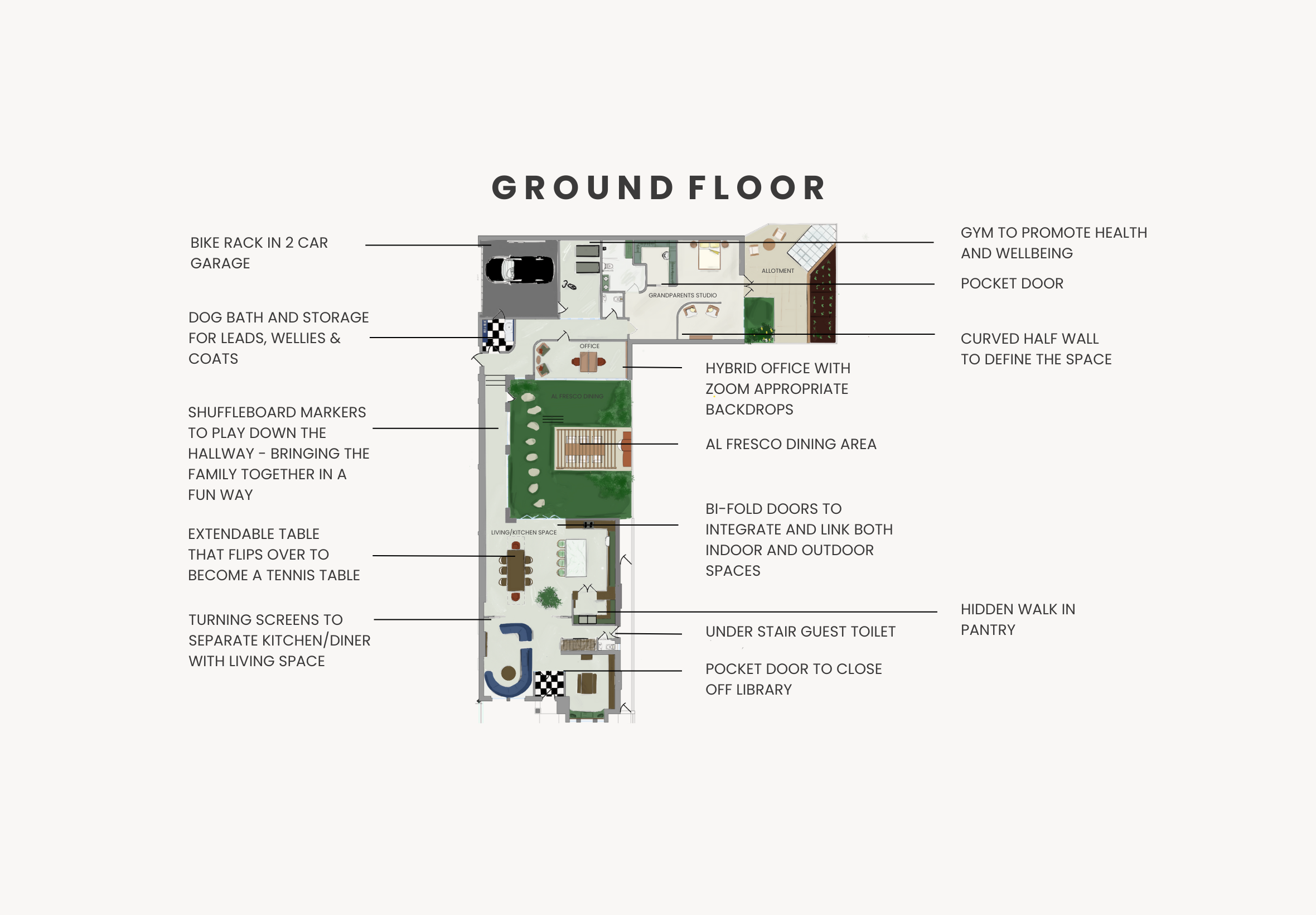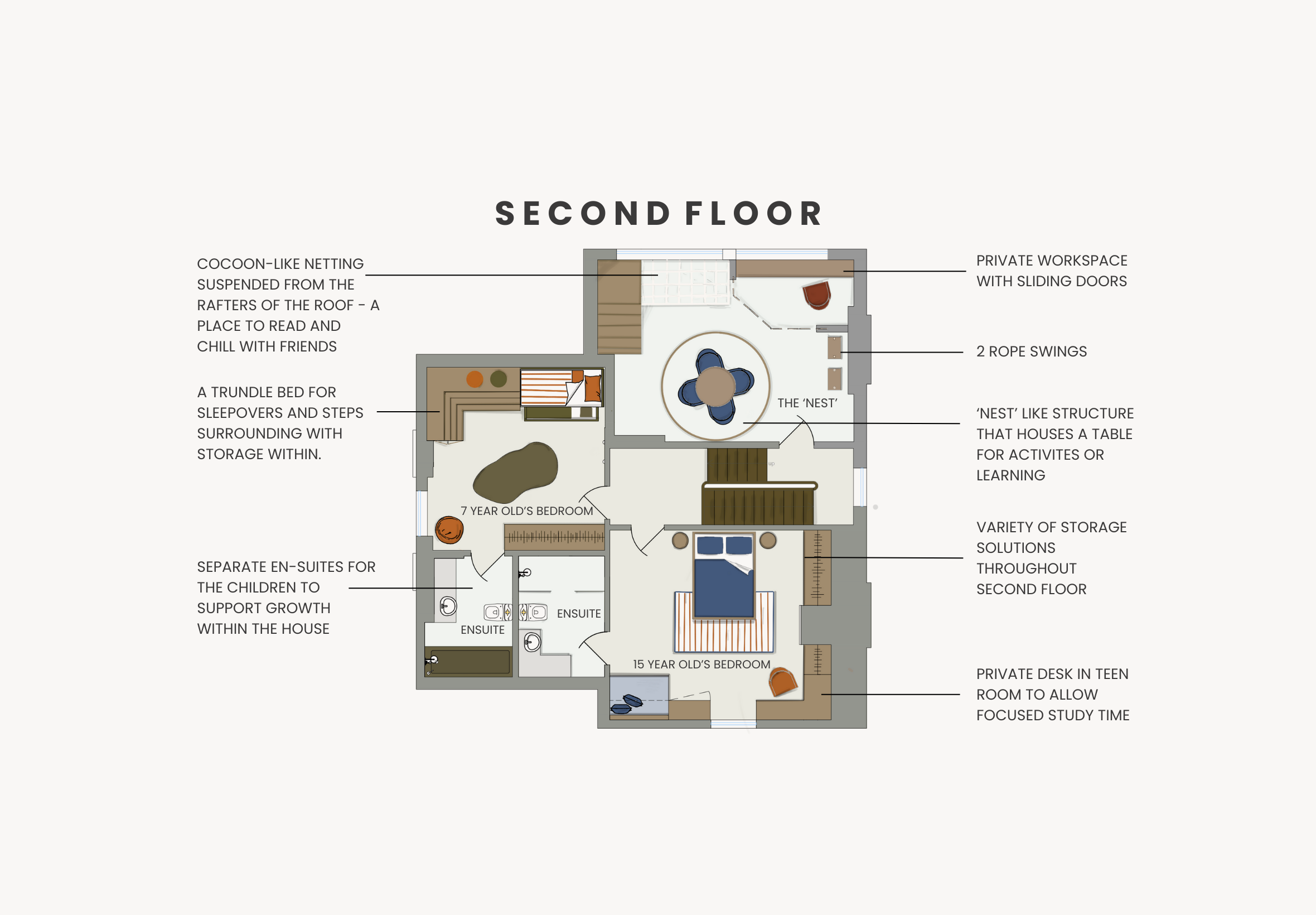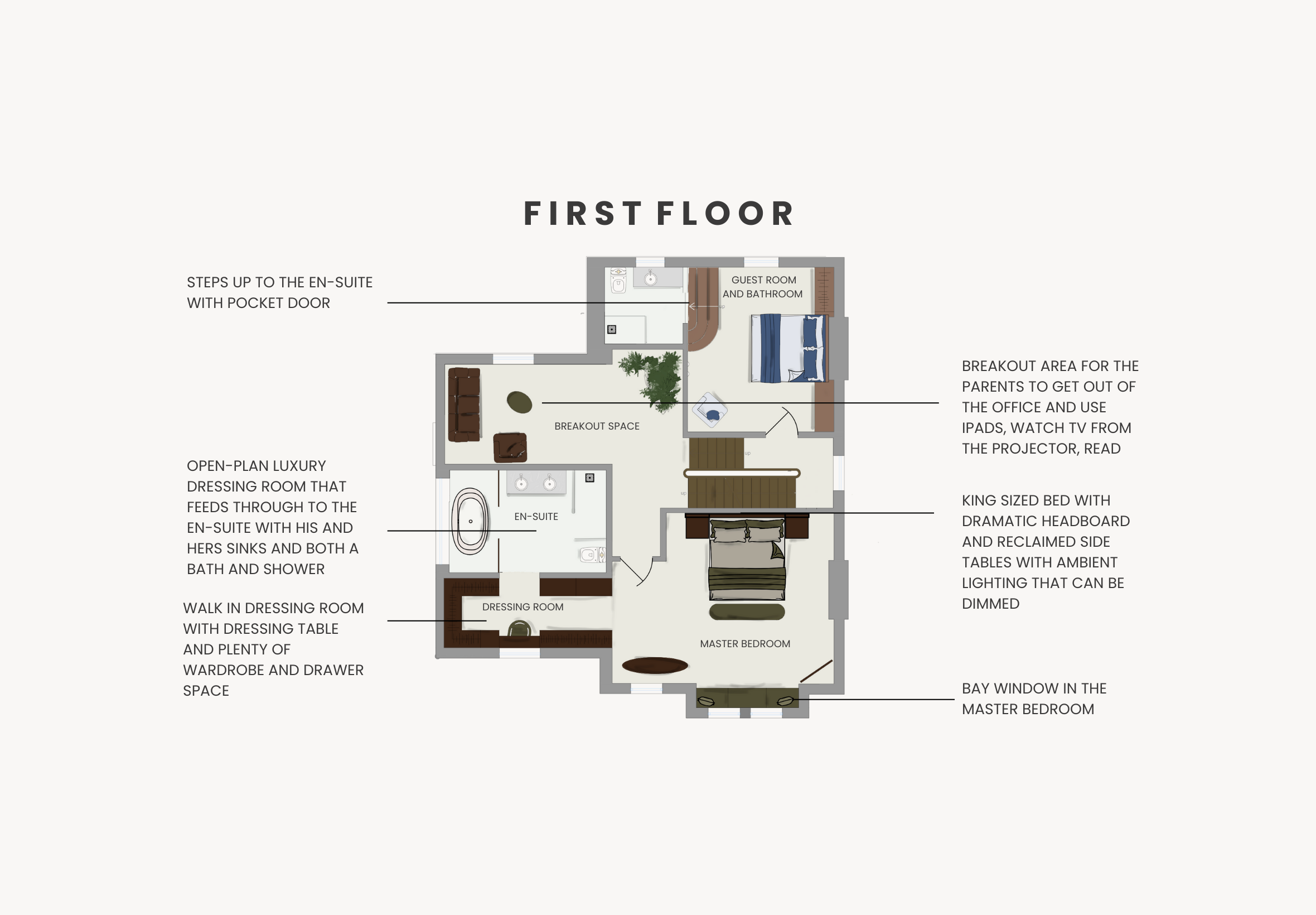
*Artwork by Matilda Shelley
Multigenerational Home
BIID Student Design Challenge 2023
Project Brief
Collaborators - Caitlin Evans, Megan Blackwell, Matilda Shelley, Alisha Meaker
Working in a team, we had 4 days to design a comfortable and functional home in Wimbledon, London, for a multigenerational family. Our design needed cater to the unique needs of each family member while promoting inclusivity, accessibility, and a sense of community within the household. We developed a concept, researched the location and how we could sustainably source from this area, produced sketches, a materials board and floorplans. We were all set individual tasks to achieve milestones throughout. I was responsible to create, edit and render the floorplans.
Scope of Work - Concept Creation, InDesign, AutoCAD, Procreate, Hand Drawing & Team Work
The Site
The home is situtated in Wimbledon London, a historic borough notably famous for its tennis links and its wide open green spaces. It is a busy area full of independent shops and cafes boasting its own identity as a London borough. The family's home identity reflects Mid-Victorian architecture and juxtaposes the original historic building with its modern extension. Within the household our design satisfies the diverse needs of each family member while promoting inclusivity and comfort for the family to connect.
The Users
The family consists of 7 individuals:
Grandparents, 70 and 72 who are independent, well travelled and enjoy the comfort of retirement with their family.
Parents, 40 and 45 who work full time within the house while also balancing their many hobbies including cycling, cooking and the arts whilst raising their children.
Children, 7 and 15 - The 15 year old has just begun their GCSEs and enjoys sport and hanging with their friends. The 7 year old enjoys arts and crafts as well as reading with their family.
A friendly, fun and loving dog who is an important part of the family who enjoys long walks.
Balancing these different needs required a flexible, user-centred approach - ensuring the final design supports both individual lifestyles and shared experiences within the home.
The Concept
Our concept is based on creating a timeless, adaptable, accessible and inclusive home. In our scheme each area of the house will serve and balance a different purpose to meet the needs of each individual. We have actioned this through a private access work-space for the parents, stimulating area for the children and a multifunctional living space as well as an adaptable element to expand on their demands in the future.
National Issues We Addressed
Sustainability
SOURCING WITHIN LONDON
LONGEVITY IN MATERIALS
LG THERMA V - HEATING SYSTEM THAT HEATS THE BOILER
MANGO WOOD
NATURAL PAINT
SMART TECHNOLOGY - HEATING SYSTEM
NATURAL VENTILATION
REFURBISHED/RECLAIMED FURNITURE
GROWING FOOD AT HOME
WATER LIMITERS
Energy Efficiency
TRIPLE GLAZED WINDOWS
REMOVE SWIMMING POOL
AN AIR SOURCE HEAT PUMP TO HEAT THE HOME - LOW MAINTENANCE AND LONG LIFE SPAN
SOLAR PANELS
MODERN, ENERGY-EFFICIENT APPLIANCES
SUSTAINABLE INSULATION
Mental Wellness
COLOUR PALETTE TEXTURES
ORGANIC MATERIALS
NATURAL LIGHT
BIOPHILIC ELEMENTS
OPEN PLAN LAYOUT
GYM - EXERCISE AREA
LIGHTING
FUNCTIONAL
SAFE & SECURE














